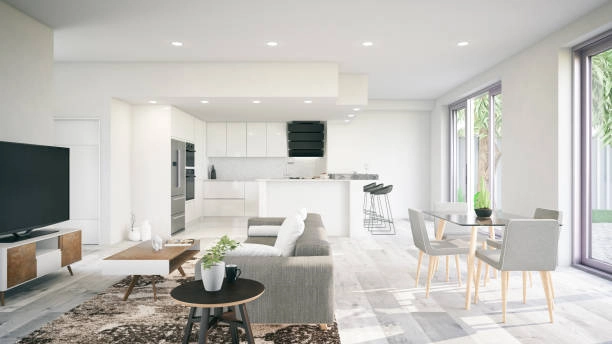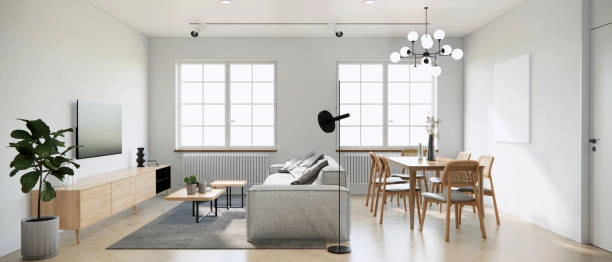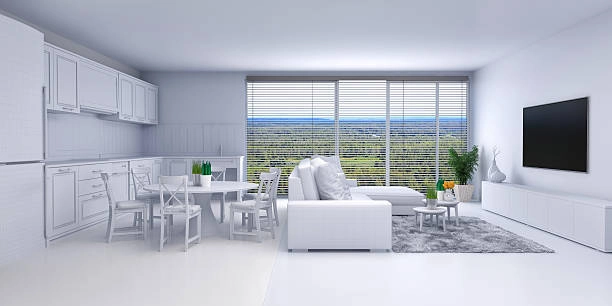Planning a home addition is an exciting yet complex process that requires careful consideration and detailed planning. The design phase is crucial, as it sets the foundation for the entire project, ensuring that your new space is both functional and aesthetically pleasing. Home addition design plans play a pivotal role in achieving a successful project that meets your needs, enhances your home’s value, and integrates seamlessly with the existing structure. This article provides essential tips and insights on why plans matter and how to approach them effectively.

The Importance of Home Addition Design Plans
Addition plans are more than just blueprints; they are a roadmap for transforming your home into a space that reflects your lifestyle and preferences. Here are some reasons why these plans are indispensable:
- Integration with Existing Structure: A well-designed plan ensures that the new addition blends harmoniously with your existing home. This involves matching architectural styles, materials, and aesthetic elements to create a cohesive look.
- Functionality and Efficiency: The design should optimize the use of space, ensuring that the new area serves its intended purpose effectively. Whether it’s a kitchen expansion or a home office, the layout should enhance functionality.
- Budgeting and Cost Control: A detailed design plan helps estimate costs accurately, preventing unexpected expenses during construction. It outlines materials, labor, and potential challenges, allowing for better budget management.
- Compliance with Building Codes: The design must adhere to local building codes and regulations. This ensures safety, avoids legal issues, and facilitates the permitting process.

Best Tips for Creating Effective Home Addition Design Plans
Here are some tips to help you create effective addition plans:
- Define Your Needs and Goals: Start by identifying why you need an addition. Is it for extra living space, storage, or a specific function? This clarity will guide your design decisions.
- Consult with Professionals: Work with an architect or designer who can create a detailed plan that meets your needs and budget. They can also ensure compliance with building codes.
- Use Visual Tools: Utilize 3D modeling or virtual reality tools to visualize your addition before construction begins. This helps you make informed decisions and avoid costly changes later on.
- Consider Sustainability: Incorporate sustainable design elements and materials to enhance energy efficiency and reduce environmental impact.
- Plan for Future Needs: Think about long-term plans for your home. Will the addition increase its resale value? Are there any future needs it should address?
Working with a Home Addition Contractor
Choosing the right home addition contractor is crucial for bringing your design plans to life. Here are some factors to consider:
- Experience and Expertise: Look for a contractor with extensive experience in home additions. They should be familiar with local building codes and regulations.
- Customized Solutions: Ensure the contractor offers home addition design services that align with your vision and budget. They should work closely with you to create a personalized plan.
- Quality Materials and Workmanship: The contractor should use high-quality materials and employ skilled craftsmen to ensure durability and aesthetic appeal.
- Clear Communication: Open communication is essential for a smooth project. The contractor should keep you informed throughout the process.
The Role of Architects in Home Addition Design
Architects play a critical role in home addition design. They bring innovative ideas, ensure structural integrity, and oversee the construction process to ensure compliance with building codes. An architect can help you:
- Create a Blueprint: They generate detailed designs and blueprints that reflect your style and needs.
- Match Old with New: Architects ensure the addition blends seamlessly with the existing structure, maintaining your home’s aesthetic appeal.
- Optimize Space: They maximize the use of space, turning even small areas into functional spaces.

In conclusion, home addition design plans are the foundation of a successful project, ensuring that your new space is both functional and beautiful. By understanding the importance of these plans and working with skilled professionals, you can create a home that meets your needs, enhances your lifestyle, and increases your property’s value.
Whether you’re expanding your kitchen, adding a bedroom, or creating a sunroom, a well-designed addition can transform your living space and become a valuable investment for years to come.
A well-planned home addition can enhance your living space, improve functionality, and increase property value. Whether you’re expanding your kitchen, adding a bedroom, or creating a sunroom, Integris Construction is here to bring your vision to life. Contact us today to start planning your dream addition!
Frequently Asked Questions
1. Why are home addition design plans significant prior to project initiation?
Addition plans serve to delineate the project scope, providing assurance that the new area adds to your original home. They enhance functionality, direct construction, and assist in budgeting. Professional involvement is necessary to ensure additional plans adhere to building codes, maximizing space and preventing expensive construction errors.
2. How do home addition design plans enhance property value?
A well-designed home addition not only improves looks and functionality, but also raises market value. Well-thought-out addition plans see that the added structure is a perfect fit for the original home, thus being more desirable to potential buyers. Increasing living space effectively can generate a good return on investment during the sale of the property.
3. What are the aspects to be looked into in home addition design plans?
Major considerations are budget, space needs, architectural style, and future requirements. Thoughtfully prepared addition plans consider functionality, materials, and energy efficiency. Hiring a skilled contractor or architect guarantees the design improves comfort and long-term value.
4. How do home addition design plans assist with budgeting?
A comprehensive home addition design plan provides estimates of material, labor, and permit costs to avoid surprise expenses. It assists homeowners in making resourceful allocations while guaranteeing quality construction. Proper planning reduces the likelihood of overspending and ensures the project remains within budgetary constraints.
5. Can home addition design plans maximize small spaces?
Yes, addition plans are designed to maximize space. Thoughtful layouts enhance storage, lighting, and functionality without sacrificing a sense of spaciousness. A professional designer can recommend innovative solutions like multi-functional rooms, open floor plans, and built-in storage to maximize space.
6. How do home addition design plans guarantee compliance with building codes?
Addition plans have to conform to local building laws on zoning, safety, and building strength. Architects and professional contractors check that the designs comply with laws to make permitting easier. Conformity avoids legal issues and guarantees the addition is secure and long-lasting.
7. Why do I need to use a professional for home addition design plans?
Professionals introduce architecture knowledge, functionality expertise, and construction know-how, guaranteeing addition plans are of a high quality. They ensure ideas are streamlined, prevent structural problems, and include efficient space planning. A professional touch guarantees that the addition adds visual appeal to the home while maximizing functionality and long-term value.

